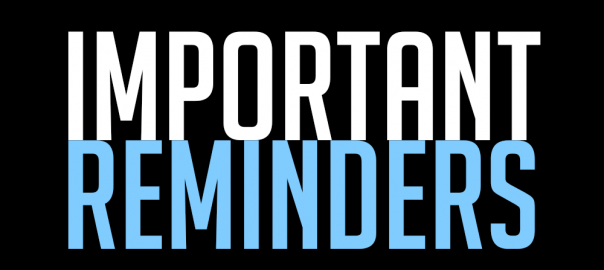Architectural Review Request “ARR” Form
Design applications are required to be submitted for the majority of exterior changes to your home to be reviewed and approved by the Architectural Review Committee- “ARC”. It is the responsibility of the ARC to ensure that all proposed improvements meet or exceed the requirements of the Guidelines and to promote the highest quality design for the neighborhood.
Questions? Contact Community Manager Katie Call [email protected]
Carefully review all Residential Improvement Guidelines and Site Restrictions prior to submitting your request.
By following these Guidelines and obtaining prior written approval for Improvements to property from the ARC, Owners will be protecting their financial investment and will help insure that Improvements to property are compatible with standards established for the Community.
Owners are encouraged to contact Jefferson County and the City of Arvada for further information and requirements for Improvements they wish to make.
‘ARC Submission Packet’ must include a completed Architectural Review Request “ARR” Form and supporting documents
Said plans and specifications to show existing conditions and proposed improvement clearly labeled
- exterior design
- dimensions
- materials
- color
- location of the structure or addition to the structure
- plotted horizontally and vertically
- other material and information may be required
Photographs of existing conditions and of proposed materials and colors are encouraged to be included, and are helpful to convey the intended design.
EMAIL YOUR SUBMISSION PACKAGE TO CLIENT SERVICES [email protected]
If you live in an HOA within Leyden Rock Garden Homes | Patio Homes | Patio Villas
you are required to submit applications to the HOA first and include your approval letter for your District submission.

Looking to update your exterior paint?
With your submission package, please include
- submit your payment for the application fee
Change in Color Scheme – Using Sherwin Williams Color Palettes (utilizing one of the District’s scheme shown on the SW website- linked below) – $75 submittal fee is required.
Change in Color Scheme – Requesting Modifications to the Sherwin Williams Color Palettes and/or
Requesting Colors outside of the Palettes – $150 submittal fee is required.
- a photo of your property how it is currently painted *ensure your photos are clear and straight on angle of the home*
- photos of your neighbor homes (4 homes- typically 2 on each side. If you live on a corner, submit photos of the next 4 homes from you) *ensure your photos are clear and straight on angle of the homes*
- Tip: Decrease the time for review by utilizing the Color-Snap Visualizer on the Sherwin Williams website and include the photo created in your submission package
Application Fee
Payment for select applications is required prior to review, approval, and completing exterior modifications. The list of project requiring an application fee is below. Other projects may require professional design review/approval and will be determined on a case-by-case basis.
If your project is not listed below, but has been determined to need professional review, payment for your application will be required.
Change in Color Scheme – Using Sherwin Williams Color Palettes – $75 submittal fee is required.
Change in Color Scheme – Requesting Modifications to the Sherwin Williams Color Palettes and/or
Requesting Colors outside of the Palettes – $150 submittal fee is required.
Review Process
Submission Packets will be reviewed to ensure all details, specifications, photos, materials have been included. There may be a request for additional information to be included.
The ARC will act upon all requests in writing within 45 days after the complete submission has been completed. Though it does not typically take this long to review, there are various instances that a review could be closer to this mark. Submit early!
Project Execution
Once you have received written approval, project execution may begin. Approvals expire 1 year from the written approval date, project to be completed in that timeframe.
After your project is complete, please give the ARC a written notice of completion. This can be done using the forum for your project (link provided with your online submission) or by emailing the management team.

Interference with Utilities
In making Improvements to property, Owners are responsible for locating all water, sewer, gas, electrical, cable television, or other utility lines or easements. Owners should not construct any Improvements over such easements without the consent of the utility involved, and Owners will be responsible for any damage to any utility lines. All underground utility lines and easements can be located by contacting:
Utility Notification Center of Colorado
1-800-922-1987
Drainage and Grading
The covenants require that there be no interference with the established drainage pattern over any property. The established drainage pattern means the drainage pattern which exists at the time final grading of a Unit by the Developer or a Builder is completed. When installing your landscaping, it is very important to insure that water drains away from the foundation of the house and that the flow patterns prevent water from flowing under or against the house foundation, walkways, sidewalks, and driveways into the street. The ARC may require a report from a drainage engineer as part of the landscaping or improvement plan. Landscaping and all drainage from downspouts off the house should conform to the established drainage pattern. Sump pump drainage should be vented a reasonable distance from the property line, on the owner’s property, to allow for absorption. Adverse effects to adjacent properties, including District lands, sidewalks, and streets, will not be tolerated. (Refer to Sections 3.21)




